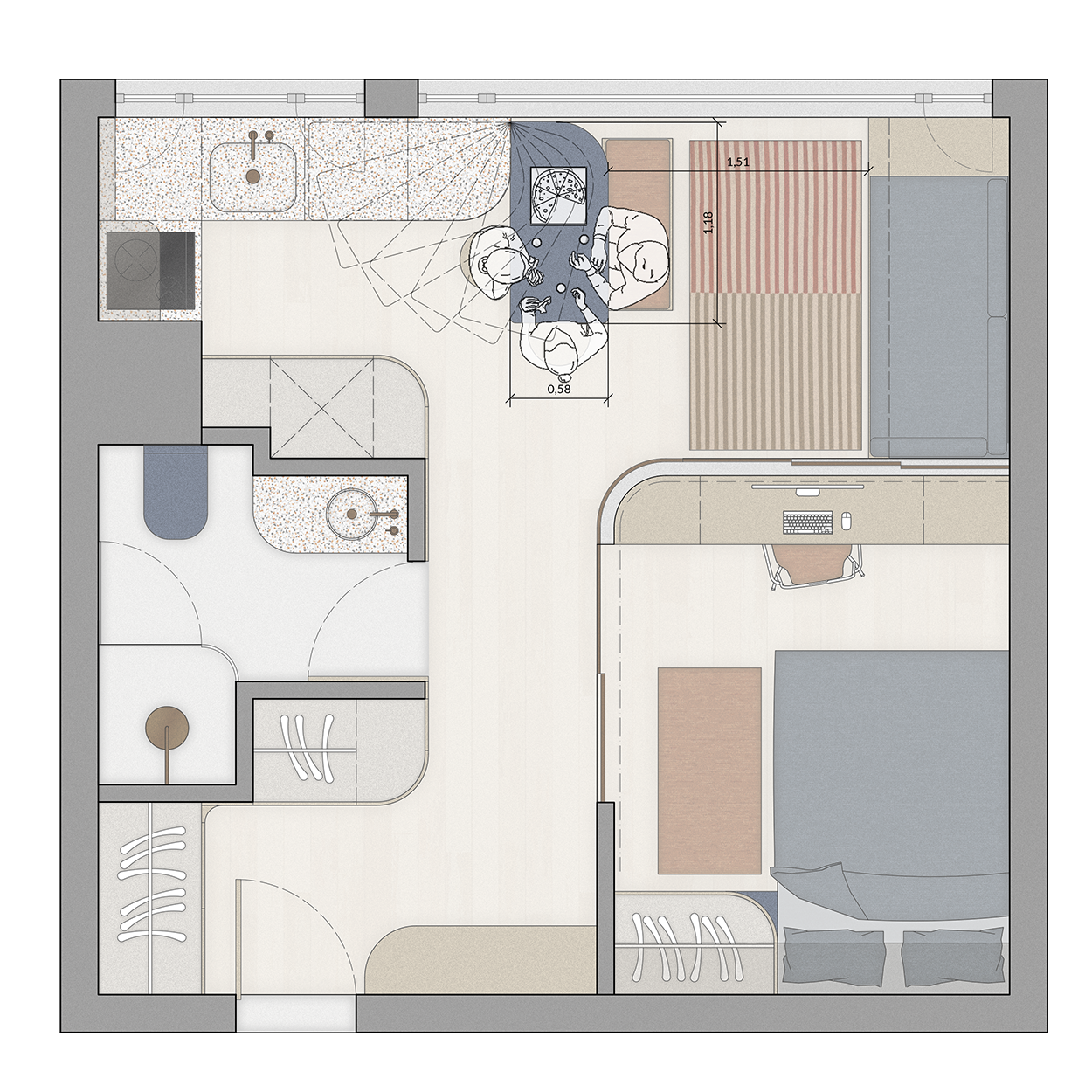Studio design proposal in Helsinki, Finland. 2024
The “BOW” project reimagines a compact 27-square-meter studio in the heart of Helsinki, transforming it into a space that feels both expansive and complete.
The name “BOW” carries two layers of meaning. First, it symbolizes the color and material palette.
Blue for elegance.
Orange for youth and vitality.
Wood for warmth and coziness.
Together, these tones infuse the studio with balance, blending sophistication with a youthful vibrancy.
The second inspiration is the shape of a bow itself, with its soft, continuous curves. Gentle arcs and rounded edges define the studio’s layout, creating a sense of fluidity that unites the spaces, softening boundaries to make the home feel less constrained and more inviting.
This project showcases the power of thoughtful design in a small footprint, merging functionality with a refined aesthetic that resonates with both elegance and warmth.
Discover the project below.
Current floorplan
-
· 27 square meter space
· Entry hall
· Open area for dining room, living room and bedroom
· Bathroom with laundry machine
· Small closed kitchen
· Large windows that provide natural light
-
· Small and unpractical kitchen
· Impersonal and cold space
· Lack of privacy
Re-designed floorplan
-
· Curved walls and units that guide you through the space
· Living & Dining room connected to the kitchen
· Lots of storage and cooking space + Hidden dining table
· Bedroom with office space that can be closed with glass separations and curtains
-
· Light oak wood for furniture and flooring
· Bright microcement paint that unifies the whole space
· Terrazo surfaces + blue and orange tones that give freshness
· Aged copper details to enhance the elegance













