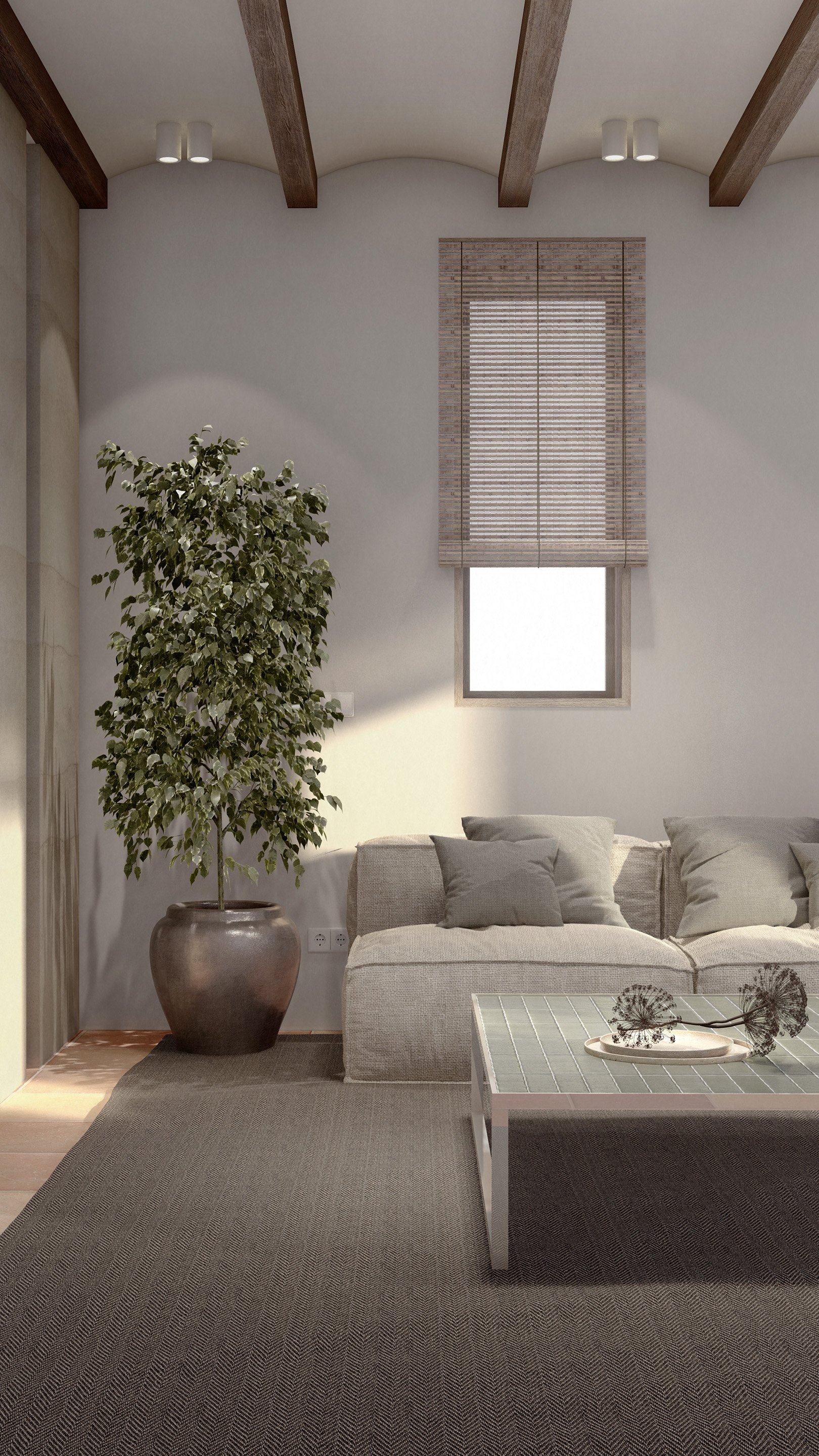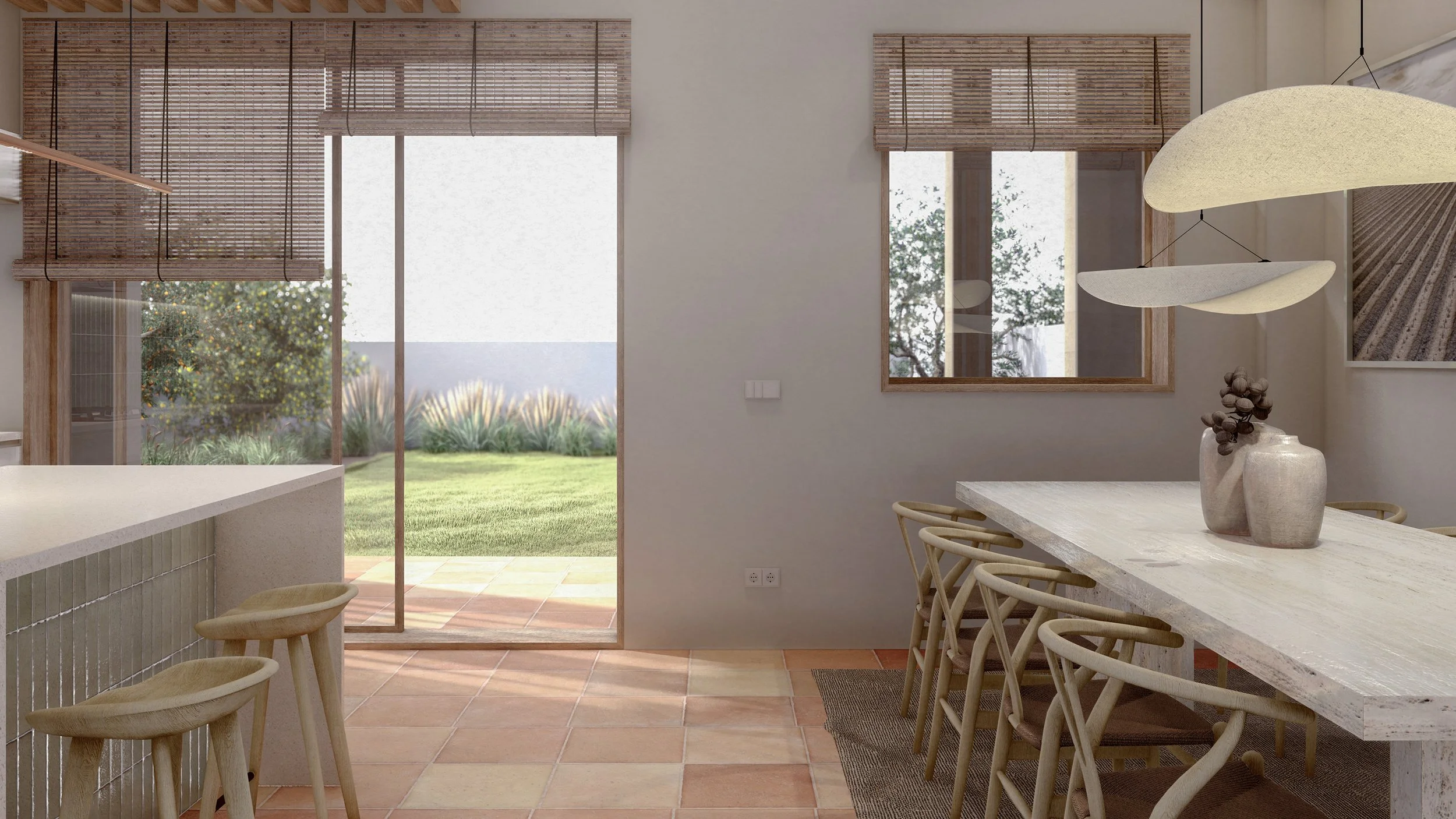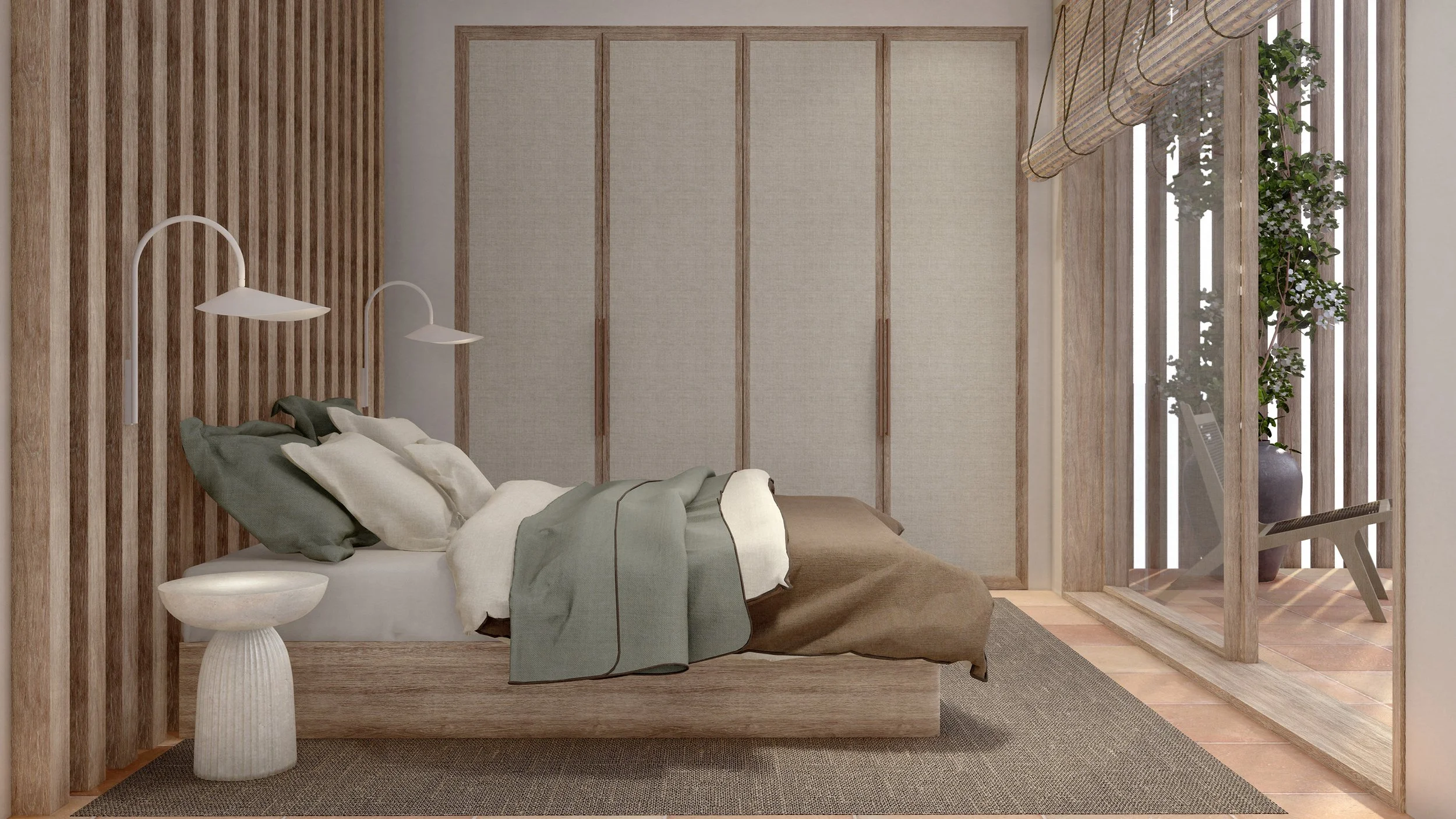Concrete Fields
Single-family countryside house in Valencia, 2020.
Concrete Fields is a single-family home situated in the serene Valencian orchard, where centuries-old traditions meet the pressures of modern development. The name of the project highlights the contradiction between the peaceful, rooted nature of the area and the industrial ambitions to transform it into a vast concrete landscape for the Port of Valencia’s logistics and transportation needs.
Tailored for a family with three children, the house is designed to embrace the connection to the surrounding land. The spacious garden allows the family to enjoy fresh harvests year-round, thanks to Valencia’s pleasant climate. The home is not only a place for family and friends to gather, but it is also built with future adaptability in mind, able to evolve alongside the family’s changing needs while staying deeply connected to its environment.
Discover the project and its story below.
Concept & moodboard
-
The project ‘Concrete Fields’ begins to flourish from the sensations that originate in the location of the project (La Punta, Valencia); On the one hand, the light, the silence and the sensation of freedom that one breathes in the middle of the orchard. On the other hand, the action of the human being, who destroys all this in favour of his interests.
With this in mind, and abstracting these two natures, the two main materials of the project emerge; wood and concrete. However, the project is not based solely on the use of these two materials; it is important to focus part of the project on the treatment of light, as it forms part of the essence of the Mediterranean, as well as achieving visual lightness thanks to it, despite the hardness of the concrete.
-
These ideas are expressed through vertical and horizontal wooden elements that stylise the spaces and break up the heavy concrete and rammed earth structures, which help to configure the different rooms.
The interplay of these two materials creates a series of routes through the spaces, both visual and sensorial. In addition, light filters through the separations left by the lines of wood, creating a landscape of light and shadow in the interior of the house that varies with sunlight and artificial light. This play continues on the outside, becoming visible through wooden structures that envelop both the entrance to the house and the rear façade.
Concrete Fields is a home built for connection, relaxation, and the joy of shared moments, both with loved ones and with the land that sustains them.
Floorplans & elevations ↓
Ground floor
-
· Entrance with wardrobes
· Vertical communication nexus with lift
· Spacious family living room
· Guest toilet
· Storage + boiler room
· Dining room
· Open plan kitchen
· Outdoor lounge and dining area
First floor
-
· Vertical communication nexus with lift
· Toddler bedroom
· Kid bedroom
· Common bathroom
· Teenager bedroom with ensuite bathroom
· Double ensuite bedroom with terrace
· Storage space for bed linen
Rooftop
-
· Vertical communication nexus with lift
· Laundry area with separated terrace
· Solarium
· Spacious outdoor lounge










