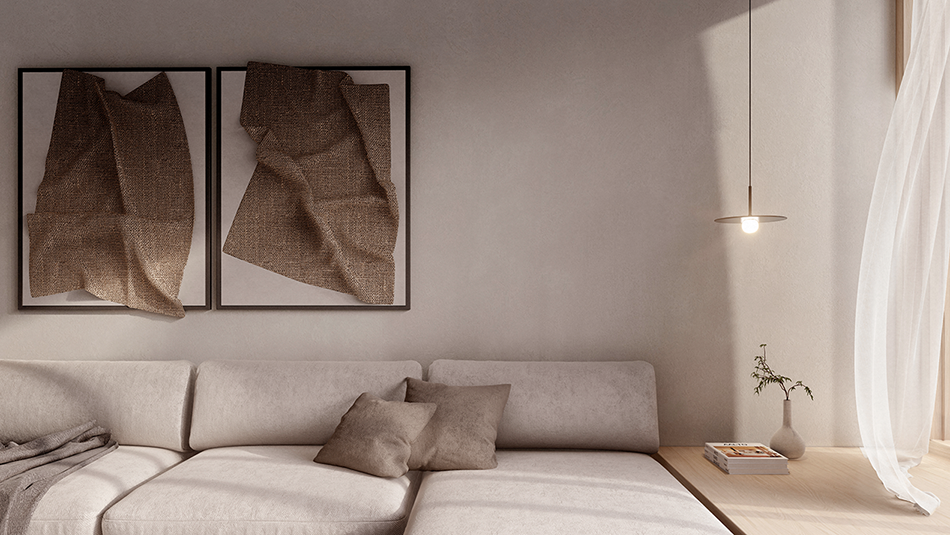Avenida del Oeste
Apartment renovation in Valencia
This renovation transforms a compartmentalized, outdated apartment in central Valencia into a calm, open-plan retreat inspired by Japanese and Nordic design. The intervention opens up the small kitchen, living room, and dining area into one cohesive space that connects seamlessly to the terrace through custom wood furniture and a raised platform.
Maple wood, Calacatta Gold surfaces, soft linens, and warm, bright finishes are contrasted with black details in handles, taps, and switches, creating a refined and peaceful atmosphere. The private areas (a double bedroom, office, and renovated bathroom) are separated, offering privacy and quiet away from the open communal space.
A once-cluttered layout is now a light-filled, tranquil home designed for slow living, a peaceful sanctuary above the bustle of the city, where every element invites rest, simplicity, and connection
Discover the project below.
Moodboard, original distribution and redesign.
Old distribution
-
· 55 square meter space + 8 square meter terrace
· Corridors and doors that make the space feel smaller
· Small living room with terrace
· Small closed kitchen + dining area
· Storage room
· Complete bathroom with bathtub
· Single bedroom with tiny window
· Double bedroom with balcony
Redesigned distribution
-
· Living, dining, kitchen and terrace all unified in the same space
· Office + library space
· Complete bathroom with shower and laundry area
· Double bedroom with balcony, in-built wardrobes and reading space






